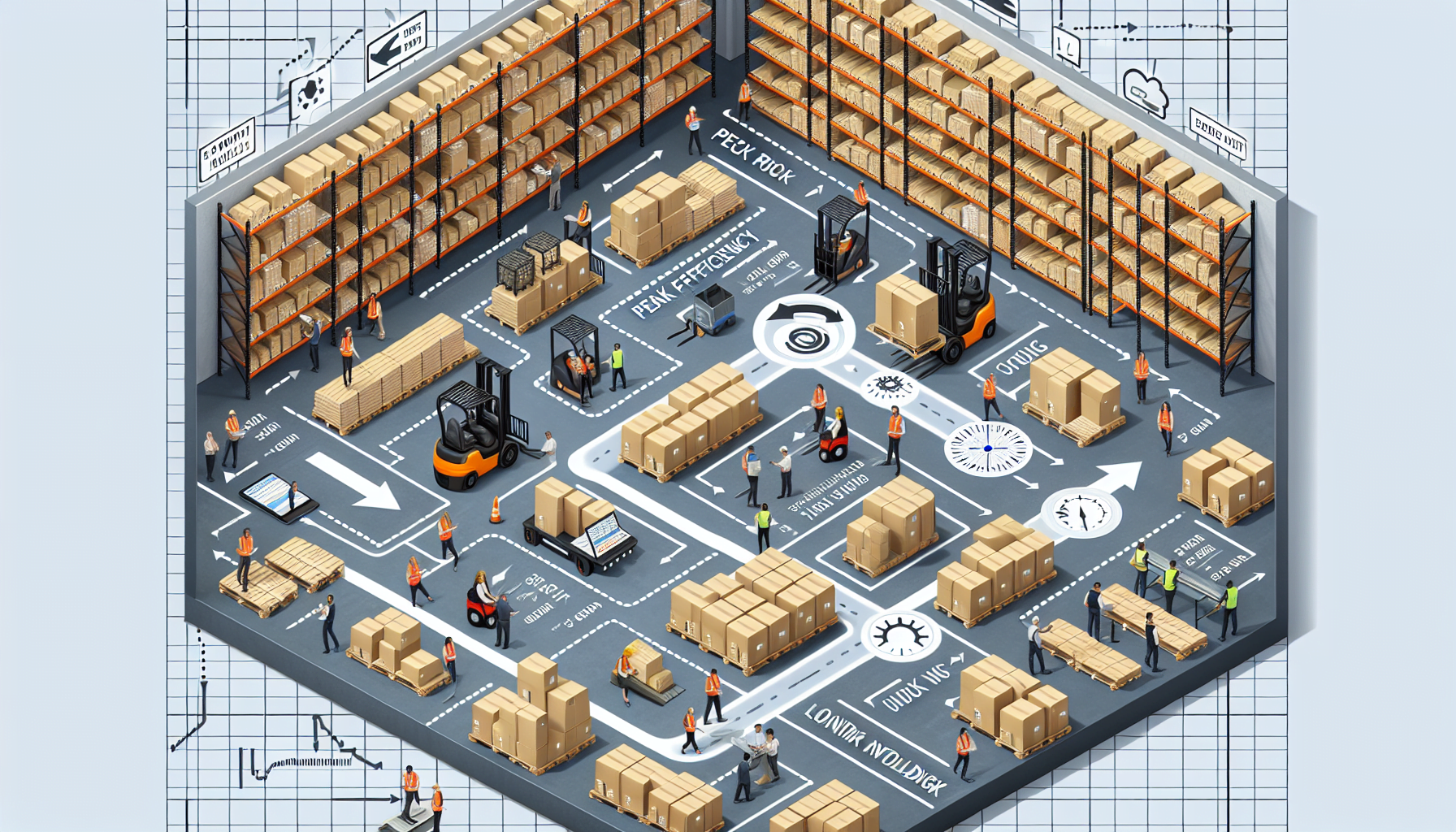A warehouse layout isn’t just about where the racks go. It’s the blueprint for how work happens. A smart layout moves goods faster, keeps people safer, and makes every square foot pull its weight. Done wrong, it creates bottlenecks, wasted steps, and daily headaches that compound into real costs.
If you want a warehouse that runs at peak efficiency, you start with the floor plan. Here’s how to build it right—from the ground up.
Step One: Audit What You’ve Got
Before you change anything, walk the space. Watch how goods move. Take note of where delays happen. Are pickers doubling back? Are forklifts crossing paths too often? Are popular SKUs too far from pack-out?
This isn’t just about measuring square footage—it’s about understanding flow. Where the process slows, the layout needs work.
Use the Space You Already Have—Better
Don’t expand until you’ve maximized what’s there. That starts with vertical space. Install higher racking if the ceiling allows. Use mezzanines where it makes sense. Move slow movers to upper levels. Fast movers stay low and close to pick lanes.
Also: slot smart. Group items by frequency and pick type. Don’t bury fast-turn SKUs behind slow movers. And don’t treat all SKUs the same—give space to what earns it.
Build for Flow, Not Just Storage
Think in terms of movement: from receiving to put-away, from pick to pack, from staging to ship. Each handoff should be smooth, short, and logical. Avoid backtracking. Avoid cross-traffic. Avoid dead zones.
A good layout feels like a river. No turbulence. No doubling back. Just steady movement from inbound to outbound.
Use Tech to Tighten the Gaps
A WMS (Warehouse Management System) isn’t a layout tool—but it tells you where the layout’s failing. Use pick data to refine slotting. Use travel time metrics to reorganize zones. And if you can automate? Even better. Conveyor systems, pick-to-light, or mobile carts can reduce motion and boost accuracy.
But don’t tech for tech’s sake. Let the problem guide the tool, not the other way around.
Design with Safety in Mind
Efficiency without safety is a short-term gain with long-term consequences. Clear aisles, proper signage, protected pedestrian lanes—these aren’t add-ons. They’re baked into the layout from day one.
Use visual cues—painted lines, barriers, lighting—to define traffic patterns. Separate forklift and foot traffic wherever possible. And give people the tools to work smart: ergonomic lifts, accessible stations, safe picking zones.
Refine, Rework, Repeat
Even the best layout needs updates. SKUs change. Volumes shift. New equipment comes in. Set a schedule—quarterly or biannually—to review the layout. Take input from the people using it. And don’t be afraid to move things if the data supports it.
HCO Innovations can help with that. Our warehouse layout evaluation service gives you an outside eye and a structured plan to boost efficiency. We’ve helped dozens of facilities redesign for better flow, fewer injuries, and serious cost savings.
The bottom line? A smart layout is never static. It evolves. And when it does, the whole warehouse benefits—from the loading dock to the bottom line.

